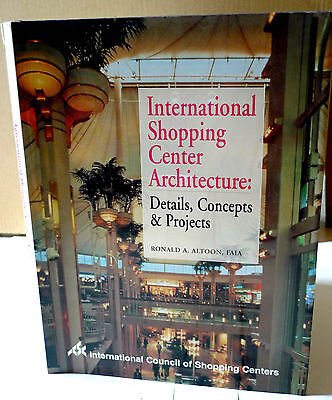
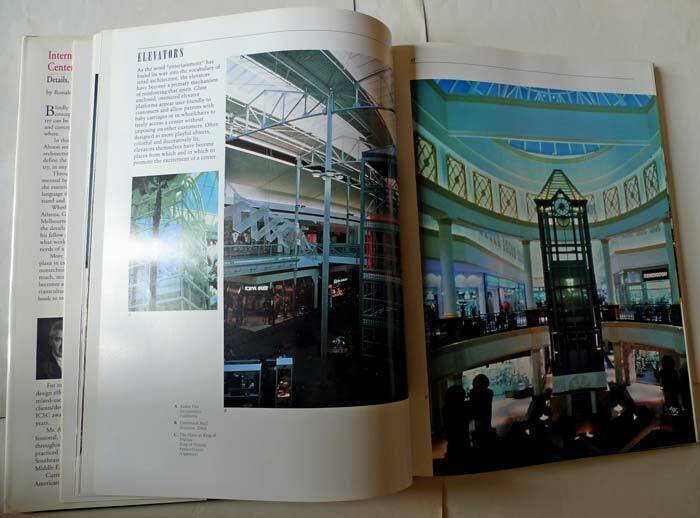
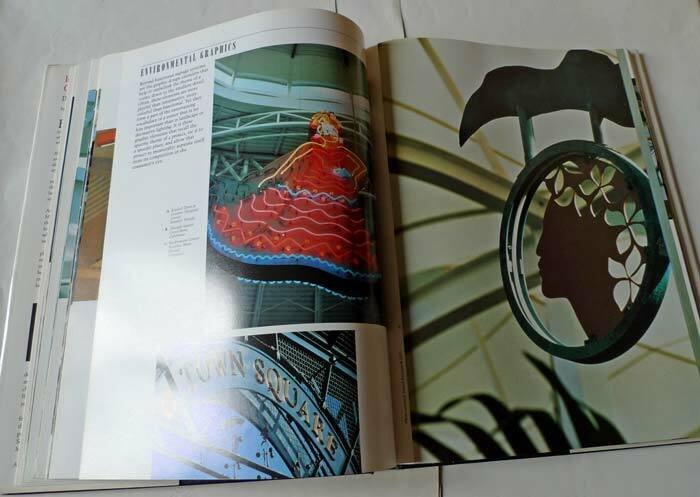
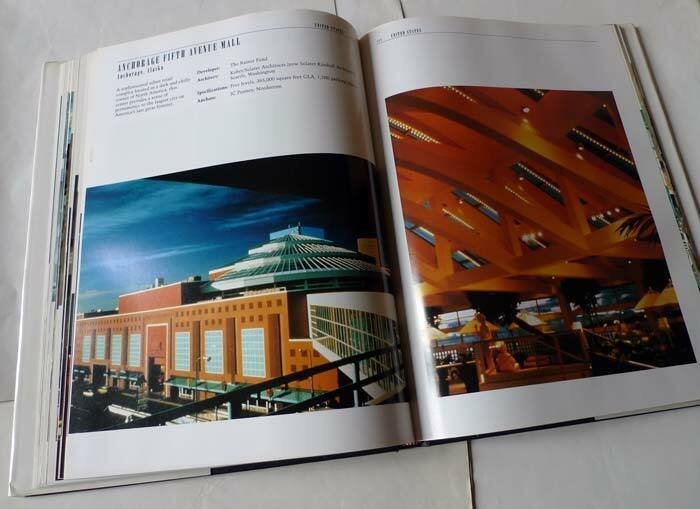
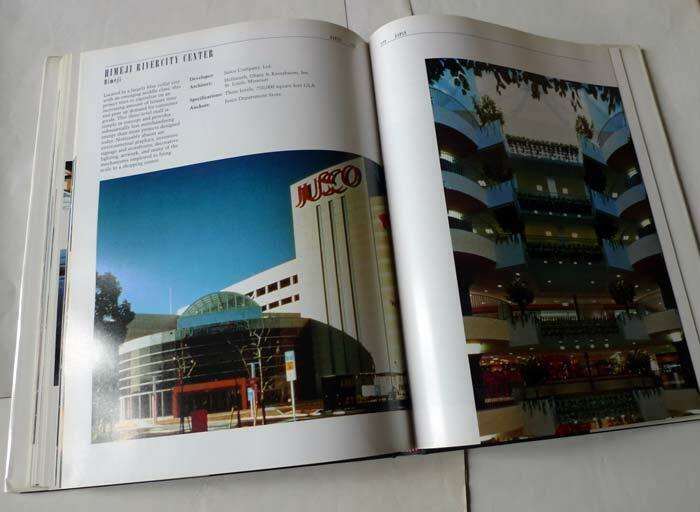
Periodici
Altoon,INTERNATIONAL SHOPPING CENTER ARCHITECTURE[architettura,design,projects
19,90 €
Modo Infoshop
(Bologna, Italia)
Le corrette spese di spedizione vengono calcolate una volta inserito l’indirizzo di spedizione durante la creazione dell’ordine. A discrezione del Venditore sono disponibili una o più modalità di consegna: Standard, Express, Economy, Ritiro in negozio.
Condizioni di spedizione della Libreria:
Per prodotti con prezzo superiore a 300€ è possibile richiedere un piano rateale a Maremagnum. È possibile effettuare il pagamento con Carta del Docente, 18App, Pubblica Amministrazione.
I tempi di evasione sono stimati in base ai tempi di spedizione della libreria e di consegna da parte del vettore. In caso di fermo doganale, si potrebbero verificare dei ritardi nella consegna. Gli eventuali oneri doganali sono a carico del destinatario.
Clicca per maggiori informazioniMetodi di Pagamento
- PayPal
- Carta di Credito
- Bonifico Bancario
-
-
Scopri come utilizzare
il tuo bonus Carta del Docente -
Scopri come utilizzare
il tuo bonus 18App
Dettagli
Descrizione
Ronald A. Altoon, FAIA,
INTERNATIONAL SHOPPING CENTER ARCHITECTURE.
Details, Concepts & Projects,
International Council of Shopping Centers /
Retail Reporting Corp., New York, 1996,
rilegatura in cartoncino rigido e tela nera,
sovraccoperta illustrata, 31x24 cm., pp.191,
con pi?? di 200 illustrazioni fotografiche a colori,
testo in inglese,
peso: kg.1,22
CONDIZIONI DEL LIBRO: ottime,
strappo senza mancanze alla sovraccoperta,
per il resto come nuovo
dalle note di copertina:
Blindly copying a shopping center design or
concept and transplanting it to another coun-
try can be a recipe for disaster. Yet, there are ideas
and concepts that can and should be used any-
where.
In this magnificent book architect Ronald A.
Altoon seeks to isolate and show visually those
architectural details that are truly universal, that
define the successful shopping center in any coun-
try, in any culture, in any locale.
Through the medium of the photograph, aug-
mented by commentary, Mr. Altoon demonstrates
the essentials that apply universally. He does so in
language that any architect or designer can under-
stand and implement.
Whether the shopping center is located in
Atlanta, Georgia; Hamilton, Ontario; Mexico City;
Melbourne; or Dubai; the author tightly focuses on
the details that make up the whole. Thus, he allows
his fellow professionals the flexibility to incorporate
what works in any environment into the unique
needs of a particular site or financial reality.
More than two hundred photographs and
plans in exquisite full color, accompanied by short,
nontechnical explanations, make this unique book
much, much more than the sum of its parts. It
becomes at once a trove of practical transnational,
transcultural architectural concepts, and a beautiful
book to treasure in its own right.
Ronald A. Altoon, FAIA,
is a founding partner of
Altoon + Porter Architects.
As Partner-for-Design he has
primary responsibility for
establishing design concepts
and directing evolving
design schemes on projects
worldwide.
For more than a decade Mr. Altoon has led the
design efforts on many award-winning retail and
mixed-use projects for many world-renowned
clients/developers. Five of these projects have won
ICSC awards for design excellence in the past six
years.
Mr. Altoon has been actively involved in pro-
fessional, educational, cultural, and civic enterprises
throughout the United States. Since 1977 he has
practiced in the international arena of Asia,
Southeast Asia, South America, Mexico, the
Middle East, and the former Soviet Union.
Currently he is also Vice President of the
American Institute of Architects.
CONTESTS
About This Book 2
Foreword 7
Preface 9
Acknowledgments 11
Photo Credits 12
About the Author 13
UNDERSTANDING THE INTERNATIONAL SHOPPING CENTER ENVIRONMENT 17
The World Economy and Demographics 21
Center Development Around the World 22
Building a Foundation for Dialogue 23
DETAILS THAT TRAVEL WELL 27
Entrances 28
Paving 32
Handrails 36
Stairs 40
Escalators 44
Elevators 46
Balconies 48
Bridges 50
Skylights 52
Specialty Lighting 56
Decorative Lighting 60
Kiosks 64
Architectural Landscape 66
Landscape 68
Fountains 70
Amenities 72
Artwork 74
Signage 78
Environmental Graphics 80
Directories 84
Other Items 86
CENTER CONCEPTS AND FORMATS 91
Tenant Storefront and Signage Criteria 92
Storefronts 94
Parking 96
Outlet Centers/Factory Surplus 97
Anchors 98
Food Courts 99
Restaurants 100
Cinemas 101
Children's Play Areas 102
Interactive Entertainment 103
Social Use Areas 104
Relaxation Spaces 105
Promotional Areas 106
BASIC REQUIREMENTS FOR ALL CENTERS 107
"Own, Don't Sell" 107
"It Says So in the Lease" 107
"Competition Is Good" 107
Percentage/Overage Rents 108
Tenant Rotation 108
Changing the Law 108
Completed Buildings 108
A PORTFOLIO OF SHOPPING CENTER PROJECTS 109
United States
Anchorage Fifth Avenue Mall, Anchorage, Alaska 110
Arden Fair, Sacramento, California 112
Bellevue Place, Bellevue, Washington 114
The Gallery at Harborplace, Baltimore, Maryland 116
Kaahumanu Center, Kahului, Maui, Hawaii 118
The Mall at Green Hills, Nashville, Tennessee 120
The Natick Mall, Natick, Massachusetts 122
North Point Mall, Alpharetta, Georgia 124
Phipps Plaza, Atlanta, Georgia 126
The Plaza at King of Prussia, King of Prussia, Pennsylvania 128
Reston Town Center, Reston, Virginia 130
Saint Louis Galleria, St. Louis, Missouri 132
The Shops at Liberty Place, Philadelphia, Pennsylvania 134
Tower Place, Cincinnati, Ohio 136
Triangle Square, Costa Mesa, California 138
Universal City Walk, Universal City, California 140
Valencia Town Center, Valencia, California 142
Worcester Common Fashion Outlets, Worcester, Massachusetts 144
Canada Erin Mills Town Centre, Mississauga, Ontario 146
Hamilton Eaton Centre, Hamilton, Ontario 148
Sherway Gardens, Etobicoke, Ontario 150
Puerto Rico Plaza del Atlantico, Arecibo 152
Plaza Rio Hondo, Bayamon 154
Mexico Centro Comercial, Santa Fe, Mexico City 156
Argentina Estacion Terminal de Omnibus y Centro Comercial Tucuman, 158
San Miguel de Tucuman
Chile Parque Arauco, Santiago de Chile 160
Uruguay Punta Carretas Shopping Center, Guipuzcoa, Montevideo 162
Austria Ringstrassen Galerien, Vienna 164
England The Bentall Centre, Kingston Upon Thames 166
The Netherlands Heuvel Galerie, Eindhoven 168
Singapore Clarke Quay, Singapore 170
Japan Himeji Rivercity Center, Himeji 172
Indonesia Citraland Mall, Jakarta 174
Pondok Indah Mall, Jakarta 176
Australia Chadstone Centre, Chadstone, Victoria 178
Darling Harbourside, Sydney 180
The Galleria Morley, Perth 182
Sportsgirl Centre, Melbourne 184
Sultanate of Al Harthy Complex, Muscat 186
Oman
United Arab Bur Juman Centre, Dubai 188
Emirates Al Ghurair Centre, Dubai 190
CONCLUSION 191

