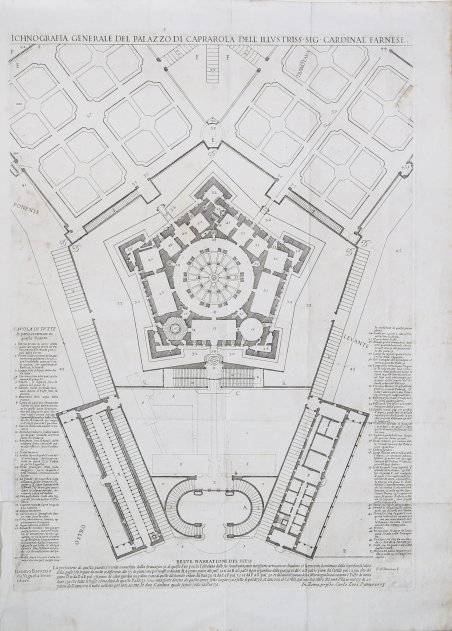Detalles
Grabadores
VILLAMENA Francesco
Materia
Architettura e Ornamenti
Descripción
Bulino, 1617, impresso su carta vergata coeva, in buono stato di conservazione. Ristampa di Carlo Losi con data 1773. Lungo il margine superiore: ICHNOGRAFIA GENERALE DEL PALAZZO DI CAPRAROLA DELL’ILLUSTRISS SIG CARDINAL FARNESE. Della serie: “Alcune opera d’archiettetura di Jacomo Barotio da Vignola Raccolte e poste in luce da Francesco Villamena l’anno MDCXVII”. Pianta del Palazzo Farnese (o Villa Farnese) di Caprarola. Vignola presentò ai Farnese il progetto per la costruzione del palazzo nel 1558. I lavori cominciarono nel 1559 e furono conclusi nel 1573, anno della morte dello stesso artista. L'incisione di Villamena, oltre a riportare con cura le parti del progetto, mette in evidenza anche alcuni aspetti legati alla vicenda della costruzione. Engraving, 1617; printed on contemporary laid watermarked paper, in very good condition. A second state with Carlo Losi imprint and date 1773. At top: ICHNOGRAFIA GENERALE DEL PALAZZO DI CAPRAROLA DELL’ILLUSTRISS SIG CARDINAL FARNESE From the series: “Alcune opera d’archiettetura di Jacomo Barotio da Vignola Raccolte e poste in luce da Francesco Villamena l’anno MDCXVII”. The palace was one of the many stately mansions built by the Farnese in their domains. Initially it had to have defensive characteristics as it was common in the noble residences of the Latium territory between the fifteenth and sixteenth centuries. The construction of a fortified residence in Caprarola was initially entrusted by Cardinal Alessandro Farnese il Vecchio to Antonio da Sangallo the Younger who designed a pentagonal fortress with angular bastions. The works began in 1530, but were suspended in 1546 due to the death of Sangallo. Cardinal Alessandro the Younger, who set up in his turn in Caprarola, wanted to resume his grandfather's project, so, in 1547, he entrusted the construction to Vignola, but the works resumed only in 1559. Vignola, whose defensive purpose failed, radically changed the original project: the building, while maintaining the pentagonal plan of the original fortification, was transformed into an imposing Renaissance palace, which later became the summer residence of the cardinal and his court. In place of the corner ramparts, the architect inserted large open terraces onto the surrounding countryside, while at the center of the residence was a circular two-storey courtyard, with the upper slightly set back. Vignola cut the hill with stairways in order to isolate the building and, at the same time, integrate it harmoniously with the surrounding territory; furthermore, a straight road was opened in the center of the village below, so as to visually connect the building to the town and enhance its dominant position over the entire town. Vignola personally directed the work at least until 1564 and in any case in his death, in 1573, the building was practically completed. Cfr.

Descubre cómo utilizar
Descubre cómo utilizar

