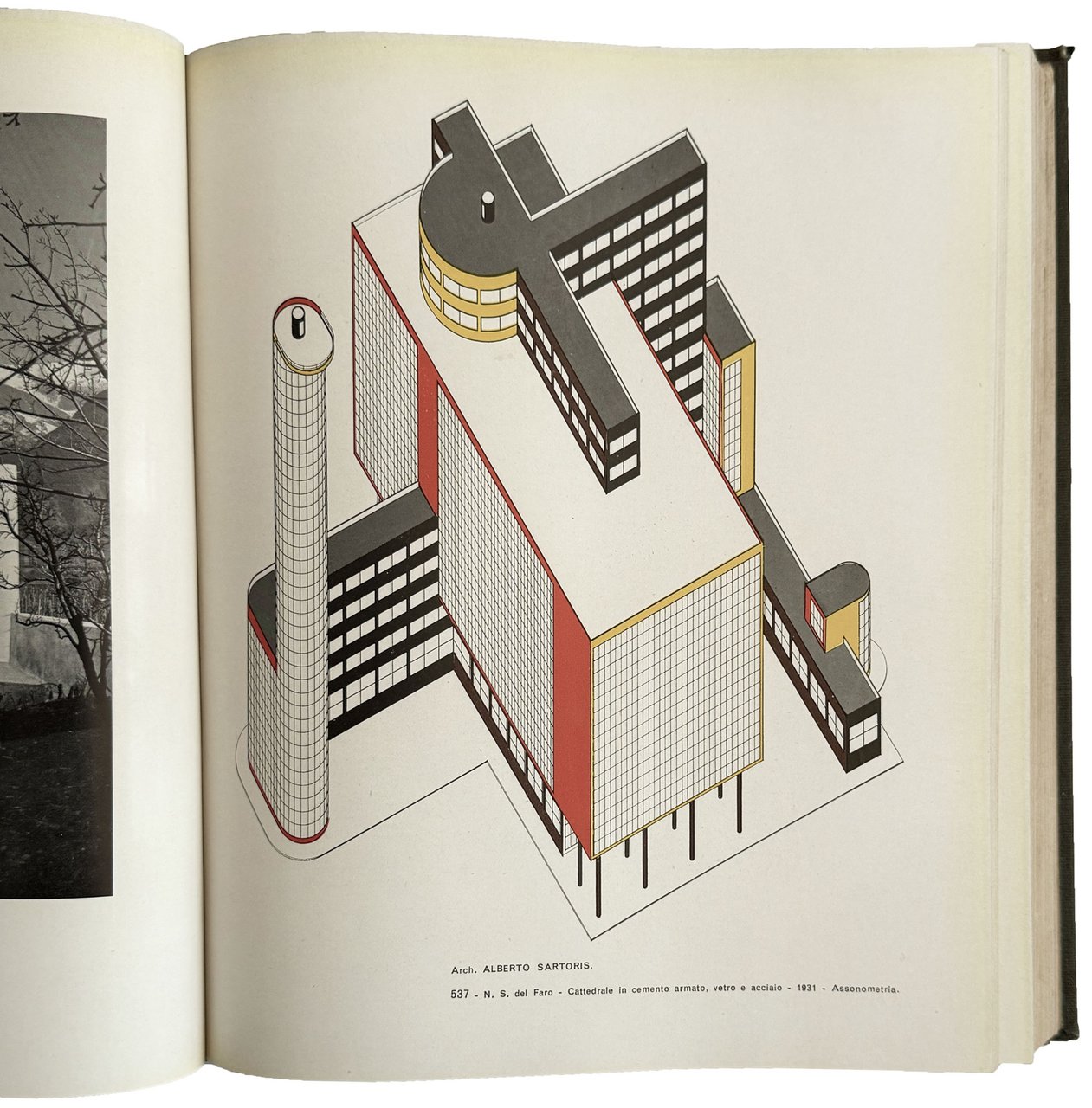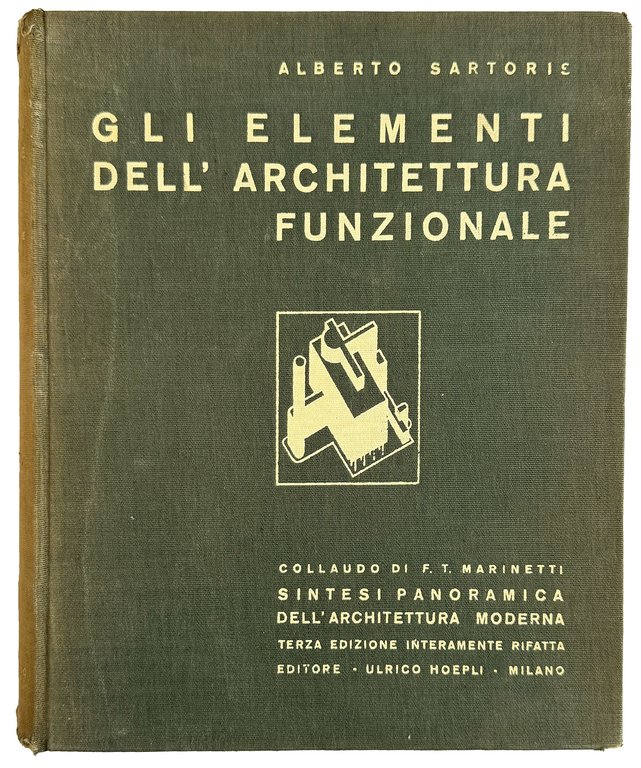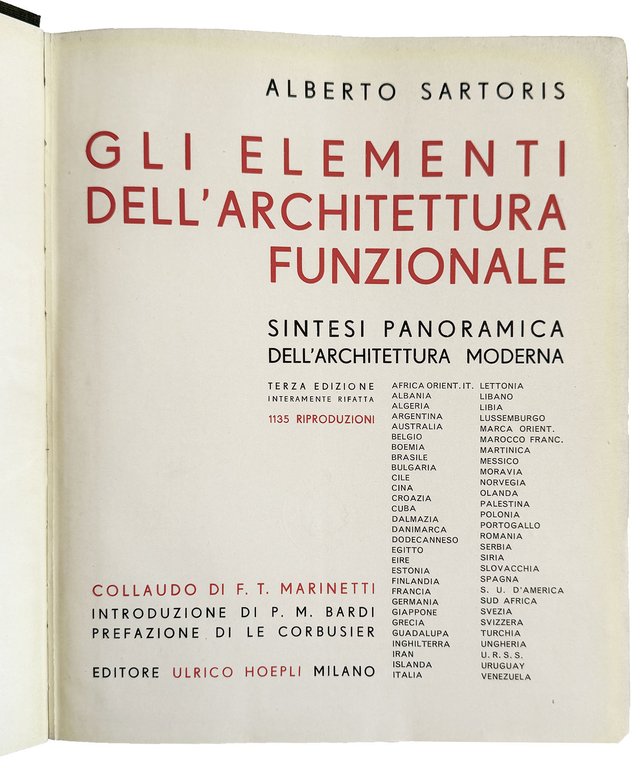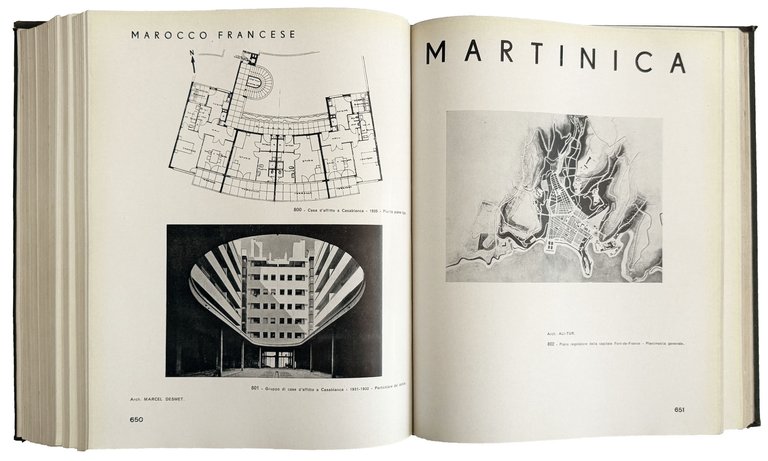



Rare and modern books
SARTORIS, Alberto (1901-1998)
Gli elementi dell'architettura funzionale. Sintesi panoramica dell'architettura moderna. Terza edizione interamente rifatta [...] Collaudo di F.T. Marinetti. Introduzione di P.M. Bardi. Prefazione di Le Corbusier
Ulrico Hoepli (Industrie Grafiche Italiane Stucchi), 1941 (18 November)
980.00 €
Govi Libreria Antiquaria
(Modena, Italy)
The correct shipping costs are calculated once the shipping address is entered during order creation. One or more delivery methods are available at the Seller's own discretion: Standard, Express, Economy, In-store pick-up.
Bookshop shipping conditions:
For items priced over €300, it is possible to request an instalment plan from Maremagnum. Payment can be made with Carta del Docente, Carta della cultura giovani e del merito, Public Administration.
Delivery time is estimated according to the shipping time of the bookshop and the courier. In case of customs detention, delivery delays may occur. Any customs duties are charged to the recipient.
For more infoPayment methods
- PayPal
- Credit card
- Bank transfer
-
-
Find out how to use
your Carta del Docente -
Find out how to use
your Carta della cultura giovani e del merito
Details
Description
Definitive, greatly enlarged edition (after the first of 1932 and the second of 1935) of the major Italian treatise on the so-called rationalist movement in architecture. It opens with a foreword by Le Corbusier, an introduction by P.M. Bardi, and a text (Collaudo) by F.T. Marinetti, dated November 1940, published here for the first time.
The Rationalism flourished in Italy from the 1920s to the 1940s, becoming the official architectural movement of the fascist regime. In 1926, a group of young architects (Sebastiano Larco, Guido Frette, Carlo Enrico Rava, Adalberto Libera, Luigi Figini, Gino Pollini, and Giuseppe Terragni) founded the so-called Gruppo 7 and published its manifesto in the magazine “Rassegna Italiana”. The group's declared intent was to conciliate classicism with the industrially-inspired architecture of Futurism. The group organized exhibitions and constituted in 1930 the Movimento Italiano per l'Architettura Razionale (‘Italian Movement for Rational Architecture', MIAR).
The new architecture, according to Sartoris, is inextricably linked to urban planning. Within its surroundings the building must primarily fulfill the functions which it is designed for. Aesthetic and decorative concerns come only at a second level. The rationalist architect must above all take into account the socio-economic factors and the infinite possibilities of modern technology. Iron, steel, concrete and other new materials allow the construction of buildings designed to meet the needs of modern living and hygiene. The interior plant thus becomes completely independent from the overall structure of the building, due to the abolition of structural walls replaced by small partition walls made with lightweight filling materials. The aesthetic elements emerge only at a later moment from the functionality and plasticity of the building.
The 1135 illustrations show pictures, maps, and plans of architecture in Africa, Albania, Algeria, Argentina, Australia, Belgium, Bohemia, Brazil, Chile, China, Croatia, Cuba, Denmark, Dodecanese Islands, Egypt, Ireland, Estonia, Finland, France, Germany, Japan, Greece, Guadeloupe, England, Iran, Island, Italy, Latvia, Lebanon, Libya, Luxembourg, Austria, Morocco, Mexico, Moravia, Norway, Netherlands, Palestine, Poland, Portugal, Romania, Slovakia, Spain, United States, South Africa, Sweden, Switzerland, Turkey, Soviet Russia, Uruguay, and Venezuela. With contributions by Alvar Aalto, Hans Arp, Willi Baumeister, Peter Behrens, Marcel Breuer, Lucio Fontana, Walter Gropius, Wassily Kandinsky, Le Corbusier, El Lissitzky, Adolf Loos, Ludwig Oskar Schlemmer, Mies van der Rohe, Giò Ponti, and many others.
Alberto Sartoris, born in Turin in 1901, studied at the Écoles des Beaux Arts in Geneva and Paris. A friend of Marinetti and a sympathizer of the Futurist movement, from the 1920s Sartoris played an important role in the diffusion of rationalists ideas in architecture: he collaborated with Felice Casorati, built the Pavilion of the Craftsman Communities in the Valentino Park in Turin (1928), took part to the First Exhibition of the Italian Rational Architecture in Rome and to the First International Congress of Modern Architecture (CIAM) in La Sarraz (1928). In 1935 he held a series of conferences in Argentina, Uruguay and Paraguay. In 1937 he designed with Giuseppe Terragni the working class neighborhood in Rebbio (Como) and transformed the café-restaurant “Nuovo Campari” in Milan. Between 1955 and 1970 he worked mainly in Switzerland, around the Lake Geneva. In 1989 the Polytechnic of Turin awarded him with a honorary degree, while in 1990 he received the Gold Medal of the President of the Italian Republic (cf. Ch. Leprette, L'itinéraire magiq

